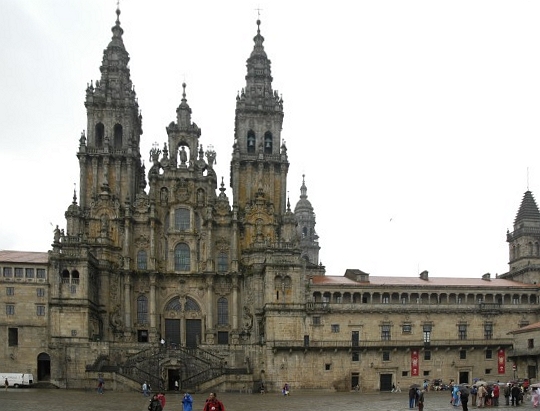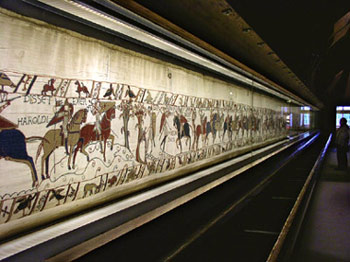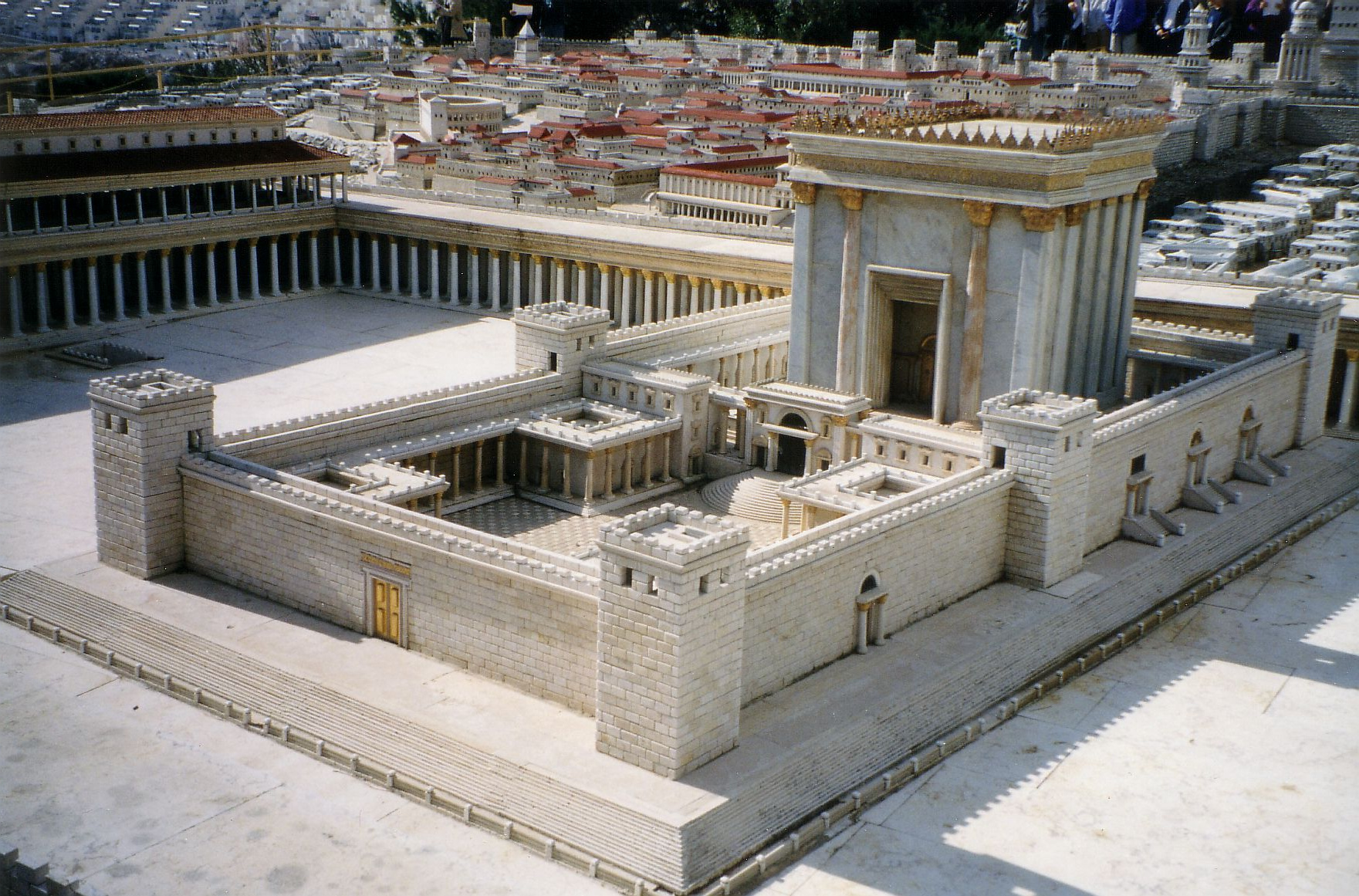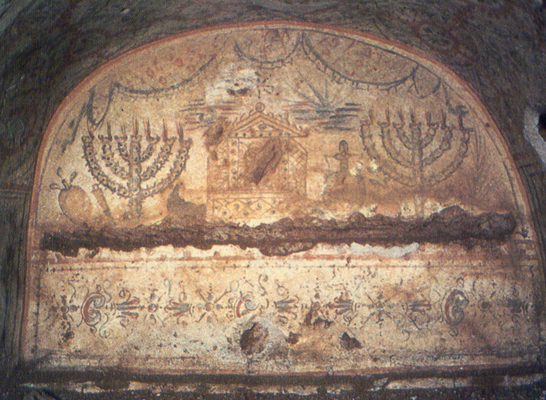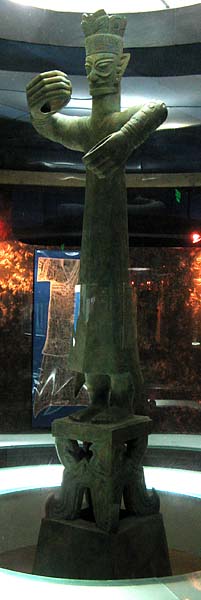This is the Ambulatory and Apse chapels of the Abbey church of Saint Dennis. This was the first Gothic structure that was developed in the 12th century made by Abbot Sugar. The ambulatory is the passageway surrounding the central part of the choir and the apse is the semi circular vaulted structure at the east end of the church at the termination of the choir. Suger created this because he believed that the older building was inadequate to accommodate the crowds of pilgrims who arrived on feast days to venerate the body of Saint Dennis. His inspiration came from the follower of Saint Paul who was known as Dionysus which is the Greek form of Dennis. Dennis considered radiant light a physical manifestation of God. An important innovation in Romanesque and Gothic architecture was rib vaulting. The circular part around is called the plan of the choir which retains the key features of the Romanesque pilgrimage church with the circular apse surrounded by an ambulatory which radiate seven chapels of uniform size. This area creates and open space surrounded by colorful, glowing stained glass. The use of the colored glass creates a tangible visual of light as it passes through the window. Suger saw this as a means of illuminating the soul and uniting it with God.
This is the Cathedral of Notre-Dam in Paris, France. The naturalism of its sculptures and stained glass windows are in contrast with earlier Romanesque architecture. This is one of the first buildings to use the flying buttress because the walls were thinner and the large windows stress fractures began to appear. The flying buttress was designed so that it would transfer the weight outward. The statues around the outside were used for column support and water supports. Among these statues are the gargoyles designed for water runoff. The gargoyles were also used for scaring people into going to church. The pointed arch for the entrance was influenced by Islamic architecture.



